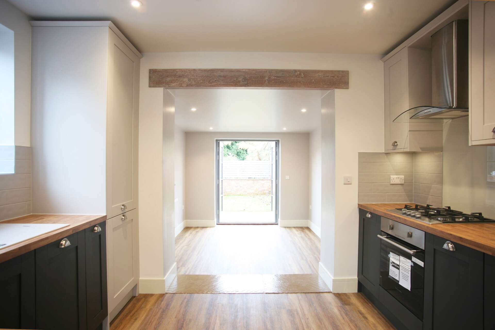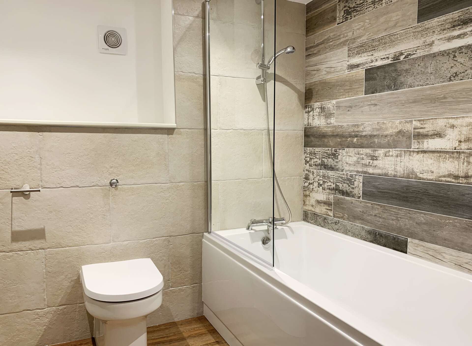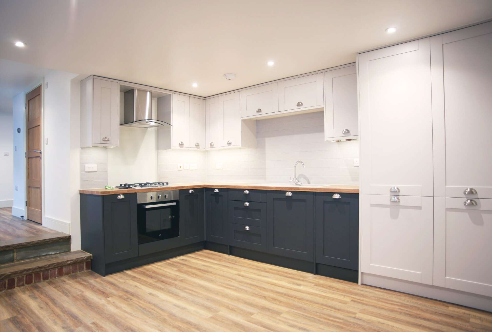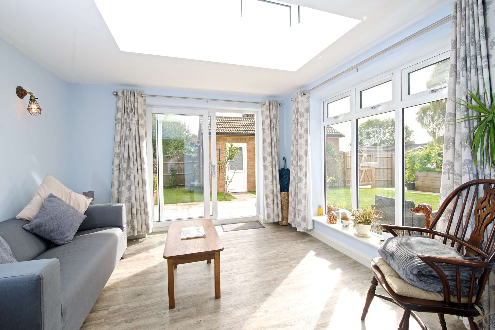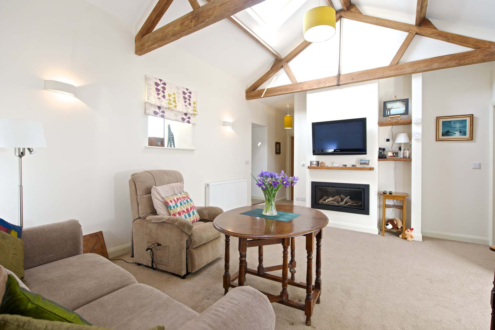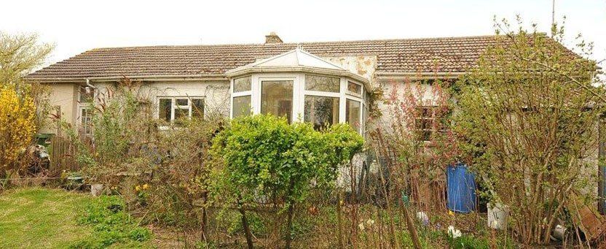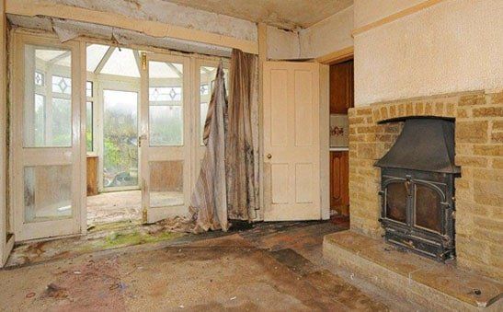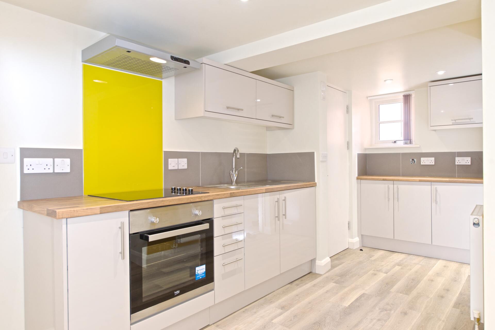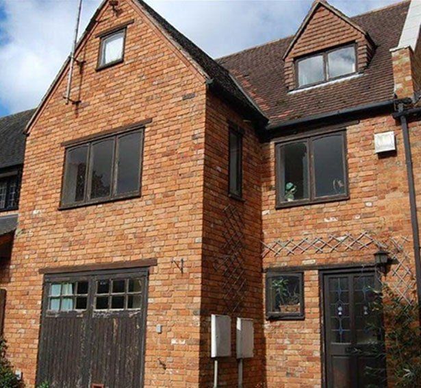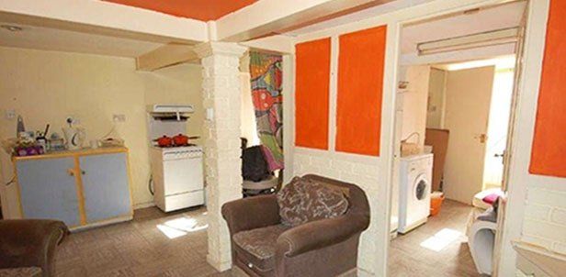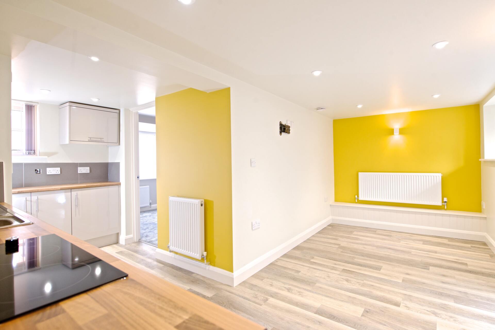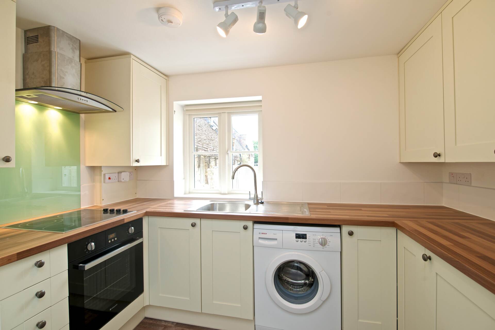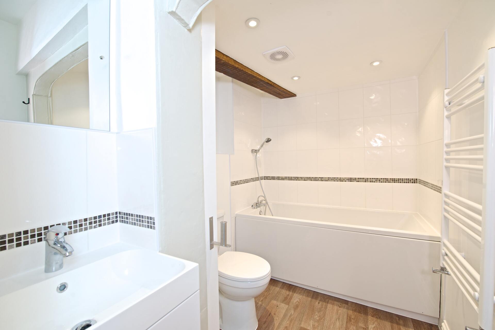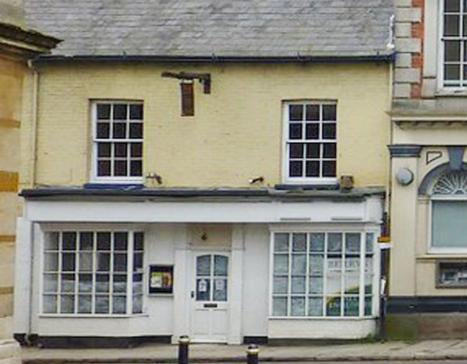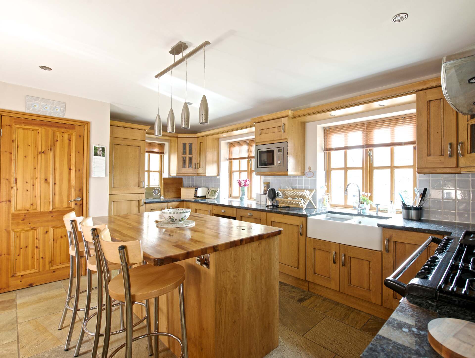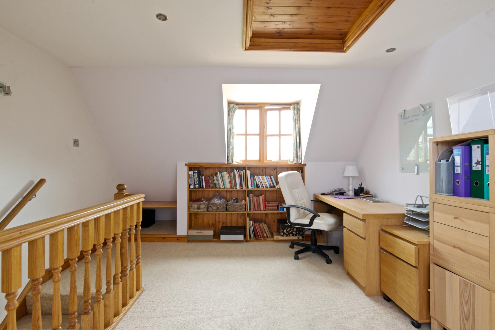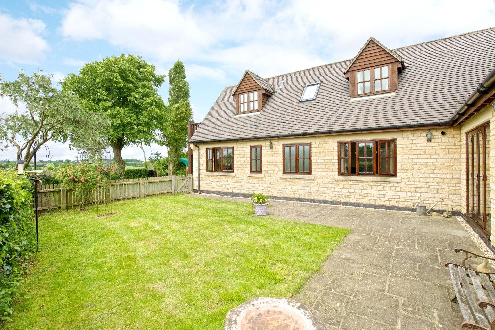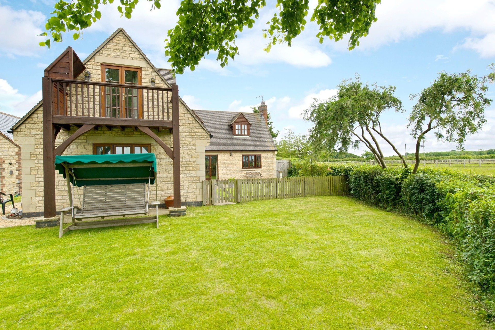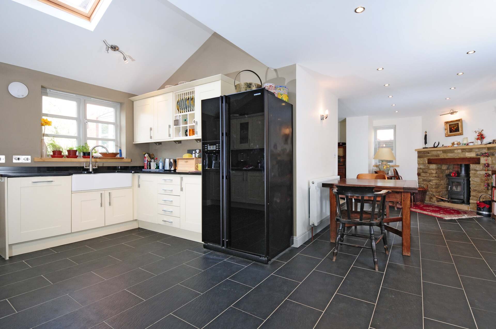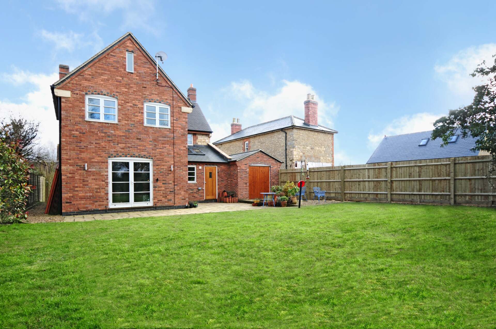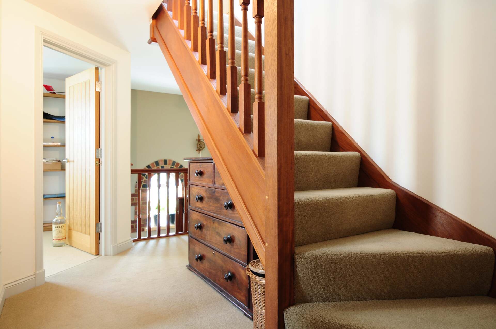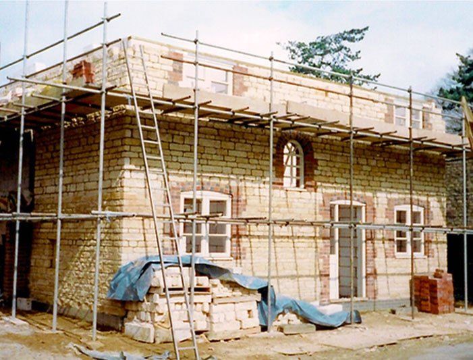1-5 Towbury Lane
Having had many former uses, from a medieval burbage plot to a Victorian coach house to 21st century prefabricated garages, our Towbury Lane development is a mix of renovations, conversions and new builds, all offering excellent build quality combined with unique character and charm. Set in the heart of Towcester town centre, the development offers a quiet retreat from the hustle and bustle of town while still only being a minute’s walk from shops, restaurants and other amenities. Situated in the centre of a conservation area, the development had its fair share of challenges including strict planning conditions, archeological findings and a construction site which was difficult to access and had limited space to operate in. However, the result was well worth it; a private drive which contains 3 residential and 2 office buildings and includes a shared landscaped amenity area, all of which use a combination of limestone and heritage brick to blend naturally with the surrounding historic architecture.
5 PLUM PARK LANE
Originally a converted cow shed which had been renovated in the 1960s, 5 Plum Park Lane needed extensive structural works and bringing into the modern age with the use of breathable materials. The bungalow was extended to add an impressive master suite and the tired and dated conservatory was removed and replaced by a bright and airy sunroom. The most eye-catching feature of the bungalow is now definitely the striking vaulted ceilings with their stunning original A-frames which were uncovered during the renovation and carefully brought back to life.
4 MEETING LANE
4 Meeting Lane, a terraced town house in the centre of Towcester, was in urgent need of essential repair work after the historic rear wall of the property had collapsed. It also required extensive works to correct years of poor workmanship within the property and general updating. Due to a historic covenant, the property shared its entranceway with a neighbouring property presenting a dilemma with regards to how to incorporate it into a private dwelling. The answer was to split the house into two separate flats; a two storey, two bedroom apartment on the upper floors and a single storey, one bedroom apartment on the ground floor with a shared entranceway and stairwell.
171 WATLING STREET
As the second oldest building in Towcester, 171 Watling Street presented a lot of challenges! There were major structural issues including serious problems with the A-frames which supported the roof and a structurally unsound upper floor which required its complete removal and replacement, supported by a new steel frame. The Grade II listed building was completely renovated and converted into a restaurant on the ground floor with two flats above. As a result of it being a listed building, planning conditions were very strict and many traditional historic materials and methods needed to be replicated during the renovation, such as the use of split lathe (including horsehair) and lime putty plaster. Throughout the entire project we needed to work closely with Conservation and Heritage, producing historical reports as part of the planning conditions and arranging archeological surveys due to Roman findings on site. Overall, the renovation was a tough one but the essential works that were painstakingly carried out have meant that this stunning historic building has been brought back to life for future generations to enjoy.
16 PARK LANE
Built on a garden plot in an idyllic village setting, 16 Park Lane incorporates chalet-style cottage charm with the modern comfort of a new build. The spacious five-bedroom property covers 2300 square feet and was constructed using traditional methods with stone block and timber detailing. The property features traditional oak open peg work, including the installation of a new oak porch, car port and balcony which overlooks the surrounding open countryside. Despite requiring the removal of an old cesspit, the development went without a hitch and the property is now being enjoyed as a luxury family home.
12A PARK LANE
As a new build on a peaceful village lane surrounded by historic listed properties, it was vital for 16 Park Lane to blend in with its surroundings. It achieved this through careful design using a combination of both stone and brick and the inclusion of features such as the picture window, feature brickwork and oak porch. The property boasts an open plan ground floor, attached garage and five bedrooms with two ensuites set over the two upper floors. The construction went exactly as planned without issue and the spacious three-storey house now stands proudly amongst its historic neighbours.

